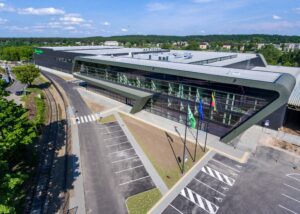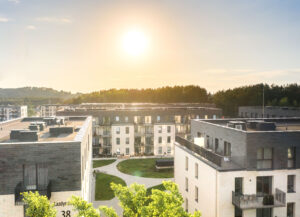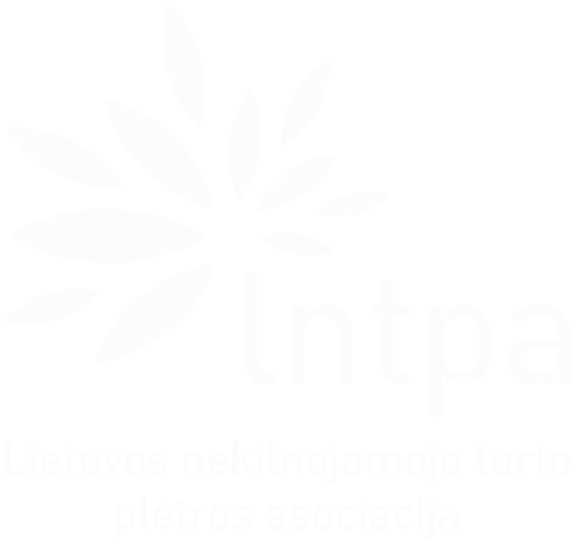The competition “For Sustainable Development,” organized by the Lithuanian Real Estate Development Association (LNTPA) together with the Academy of Sustainable Development, has reached its conclusion. The evaluation committee visited the final real estate projects participating in the competition during the third visit.
This year, the “For Sustainable Development” competition saw a record number of participants – 26 applications: 14 for the main prize and 12 for future development. According to the competition organizers, they are delighted with the expanding geographic scope of participants, with project locations spanning Klaipėda, Kaunas, Palanga, Nida, and Molėtai. The diversity of project purposes is also evident, including unique conversion projects.
During the third visit, real estate projects aiming for Molėtai, Kaunas, and one property in Vilnius were visited. These real estate projects are competing for the main prize.
“It’s not to repeat oneself, but the diversity of real estate projects is truly pleasing – both in terms of geographic and project purposes. Among this year’s participants, we have schools transformed through conversion methods, newly constructed manufacturing buildings, a reconstructed swimming pool, and housing projects catering to different resident needs. It’s important to note that real estate developers are implementing projects by focusing their attention on the pursuit of a balanced relationship between the environment, building, and human interaction. This indicates that real estate development in Lithuania is becoming increasingly qualitative and balanced,” said Mindaugas Statulevičius, LNTPA director and chairman of the committee.
**************************************
The real estate projects visited during the third visit:
Teltonika Technology Center in Molėtai

Teltonika Technology Center is a highly modern, sustainable production standard-compliant high-tech building. The Molėtai Technology Center houses a production unit of the Teltonika group of companies, administrative and design offices, laboratories, testing facilities, and logistic spaces for storing the manufactured products. Over the next few years, the Teltonika Technology Center is expected to create 500 job opportunities.
The location of the building in Molėtai is exceptional. Its area is adjacent to the main entrance of the town, positioned in an active area quite close to the city center. Not only are there other commercial buildings nearby but also residential homes. Hence, significant attention was devoted to the building’s integration into the diverse environment.
The specific purpose of the facility posed one of the major challenges for the designers due to the compatibility of systems and solutions. Therefore, the building information modeling (BIM) methodology was employed for the design, and the project management was based on this.
The building’s area and volume were determined by the technological task, the size of the plot, and its elongated shape. According to architects from “2L Architects,” combining numerous different functions under one roof, the functional zones and their interconnections were crucial.
“Both administration and laboratory and production employees work toward product creation. Therefore, we aimed for visually and functionally connecting even physically separated spaces. Moreover, the clients emphasized communication among employees in all areas – something we sought to highlight in creating the building spaces,” said the architects.
The building’s entrance is accentuated by a higher, more prominent volume with a spacious atrium. The ground floor houses production, laboratories, and warehouse spaces, along with dining facilities. On the southern side of the second floor, administrative spaces are arranged – offices, shared meeting rooms, and conference rooms with a reservation system. Larger offices designed for team work are intended for 5-7 people. In open-plan offices, workstations are divided into groups with “islands” in the middle of the rooms. These spaces with acoustic glass partitions are separated from bright corridors, some of which are expanded for communal gatherings.
The open, multifunctional lobby on the second floor, covering an area of 1000 sq.m, connects the production and administrative zones. It is intended for the relaxation of both production and administrative staff, lectures, training, and events, as well as independent workstations. Within this open space, there is a coffee bar and a shared kitchen, while the large windows allow an aerial view of the production process.
The building’s facades consist of a transparent glass and aluminum system with sun control and blind barriers made from multilayer panels. The long building’s facades are rhythmically divided by vertically arranged panels and aluminum louvers that “run” from transparent areas onto the opaque ones, creating a cohesive appearance.
The roofs are designed with a light PVC covering that reflects heat. The structures consist of reinforced concrete columns and metal frames, beams, and a profiled sheet metal cover. Additionally, composite metal beams were used to maintain maximum height in the production spaces.
Kaunas Furniture Factory

The project is situated in a picturesque location in Kaunas, on the banks of the Nemunas River in Žaliakalnis. The building harmoniously integrates with the surroundings, featuring a facade with unique elements that lend it dynamism and modernity. Within the company’s premises are parking lots, green spaces designed not only with gardens and trees but also featuring two well-maintained beehives. The company’s employees and business partners are treated to honey from the bees.
The project includes 28 bicycle parking spaces, 6 electric vehicle charging stations. Plans for the green spaces between the factory and the Nemunas River include setting up recreational infrastructure for use by employees and the local community. The factory building is close to a railway branch, 4.5 km from the central Laisvės Avenue in the city, reachable in just 10 minutes by car. It’s also 11 km from the Vilnius-Kaunas highway.
The new ‘Kaunas Furniture’ factory will employ 400 people. Over 70% of the employees are locals from Šančiai and nearby districts.
The local community was introduced to the project through a public hearing. The company initiated the improvement of the Nemunas riverbank near the new factory, trimming shrubs, renewing pedestrian paths, ensuring the picturesque area could be enjoyed by the community. In the future, the company plans to create recreational zones for leisure activities or for organizing events for the local community.
‘Kaunas Furniture’ actively participates in city cultural events and support projects, initiates volunteer actions. The company was a partner for certain events during the “Kaunas – European Capital of Culture” and organized and initiated support projects for children’s care homes, donating their products to social care or healthcare institutions.
The new ‘Kaunas Furniture’ building stands out for its architecture, modernity, and contributes to the urban landscape of the city. The collection of facade elements reflects the company’s rapid growth in recent years. The design of the building gives an impression of an innovative company, with a dynamic direction. For the ‘Kaunas Furniture’ industrial building, as for other projects developed by the SBA Group, it was essential to consider not only the square meters but also the architectural expression and the use of environment-friendly technologies.
The building is in the A++ energy class, maintaining a comfortable microclimate for employee well-being, with plans to install a solar power plant on the roof and equipped with modern LED lighting. In a 28,000 sq.m area, ergonomically planned manufacturing, leisure, and office spaces are set up. The company that produces soft furniture has a canteen-café to meet the needs of its employees, a separate kitchen with a dining area, a children’s playroom, and changing rooms with showers. An open exhibition space with a bar, balconies, and a view of the Nemunas River serves both as a product display area for clients and a relaxation space for employees. The new building has seen a 25% increase in production efficiency, and the manufacturing process has been reduced by half in meters. It’s projected that the new factory will increase sales to 70 million euros over the coming years and could be expanded as needed in the future.
Mastaičiai Swimming Pool and Extension of Preschool and Primary Education School

The main goal of the project is to adapt existing buildings for a new purpose, reusing structures and other existing infrastructure. Considering operating costs and the use of renewable energy, the buildings are designed according to the highest energy efficiency requirements.
The reconstruction not only creates new educational spaces but also community centers, new jobs in small towns, providing areas for people to come together for leisure, sports, or community events. All facilities are adapted and used by people with disabilities and other specific groups with special needs.
This year, the project was evaluated by the United Nations for environmental impact reduction and sustainability. This type of partnership was executed for the first time in Lithuania. Following this successful trial, the Kaunas district municipality plans to renovate or construct yet another school.
The reconstruction project for the Kačerginė School is intended for a suburban settlement tucked between the Nemunas River with its piers and the dense Kačerginė pine forest, which has always attracted scientists and artists. This is why the most prominent city accent is the remarkable wooden villas, reminiscent of the history of once-popular summer residences and their famous owners.
One of the principles of sustainable development is the repurposing of existing buildings (instead of demolishing and constructing new ones), a design principle applied in this project. The design aimed to highlight the prevailing wooden villa style in Kačerginė, turn towards the forest, and clearly differentiate between the old and new parts of the building.
Zapyškis is dominated by a suburban layout, transitioning into freely planned urban development laid out regularly. Important town buildings in this area—church, post office, along with the school complex—underscore the importance of the urban complex locations.
The existing school and the planned extension, together with the church, form a cohesive semi-enclosed development complex complementing the existing layout. In such an area where there’s a clear dominant feature, the church, the context was considered, aiming not to dominate excessively but employing contextual architecture, plot planning solutions, and high-quality materials to blend into the overall context, providing the designed building with a modern, site-fitting character.
The project was developed from the start involving all interested parties: investors, designers, contractors, the municipality, municipal administration, school administration (directors and teachers), and the local communities.
The project was presented and refined multiple times to meet the needs of all parties and to be sufficiently rational for successful implementation.
According to the competition agreement, the business entity (investor) currently supervises and operates these facilities until the municipality pays and takes over their operation.
“Lazdynėlių vingis”

“Lazdynėlių Vingis” is a cozy, four-story development situated in the western part of the capital, Lazdynėliai, a district that exudes a peaceful atmosphere despite being within the city. Lush greenery, the flow of the Neris River nearby, and spaces for active leisure with family are just a fraction of the natural gifts in this new neighborhood.
Wide balconies and terraces, green spaces, the Bukčiai Forest, and the flowing Neris River set the rhythm for life in Lazdynėliai. Inside this landscape lies the focal point: People, granted an exceptional natural refuge. Strolls, active leisure, and soul-soothing experiences are part of what awaits in “Lazdynėlių Vingis.” Most importantly, everything is within reach, from kindergartens to shopping and business centers.
While developing the “Lazdynėlių Vingis” project, numerous aspects were considered to ensure the future residents feel at their best. Aesthetics, functionality, sustainability, and longevity were harmonized. Considerable attention was given to the architecture, engineering, landscaping, energy efficiency, space optimization, and natural light in the apartments.
The façade features natural finishing materials such as slate and limestone slabs.
The project’s territory is landscaped with rich, low-maintenance vegetation to highlight the natural beauty further. An irrigation system has been installed, making plant care effortless throughout the year.
To encourage community engagement, leisure and relaxation zones were installed: a basketball court, workout area, dog training space, barbecue spot, pergola, hammocks, and a children’s playground.
For residents’ active leisure, the KOMPAN facilities, meeting the highest quality and safety standards, were installed to develop creativity, physical, and social skills.
The area features underground parking spaces, electric vehicle charging stations, and bike storage space in each building.
********
